Newsroom
CAMERICH Project Won London Design Awards 2021
Recently, the London Design Awards 2021 announced the final winners, among which the Lakeside Villa project, led by designer Yang Luobin, won the Gold Award. This is also a collaboration project between Yang and CAMERICH.
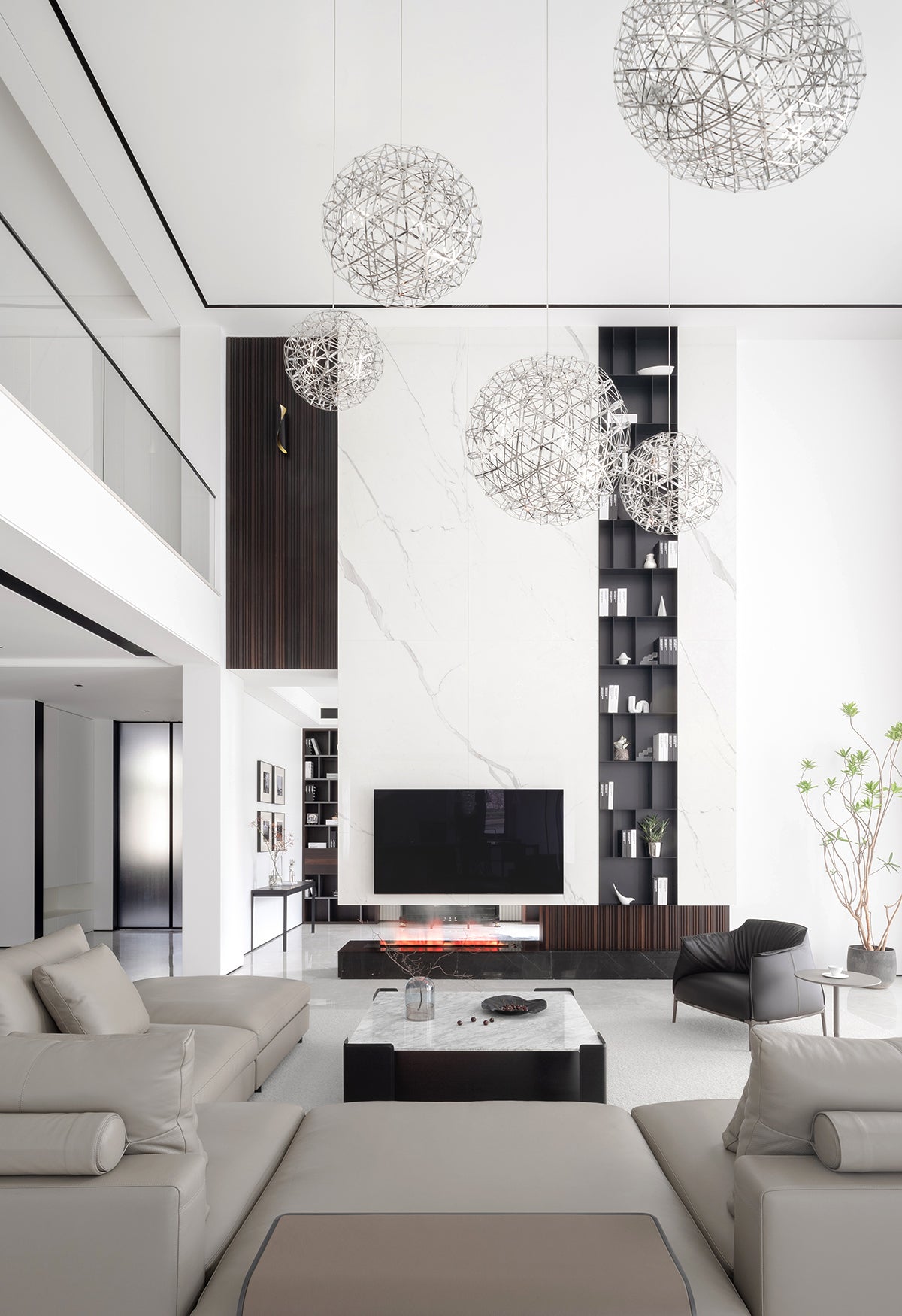

The London Design Award honors exceptional innovative and creative interior design, as well as space creation and planning, furnishings, finishes, aesthetic expression and functionality.

The Lakeside Villa is much more than just a lakeside retreat. It’s also a link between the natural world and the passage of time.
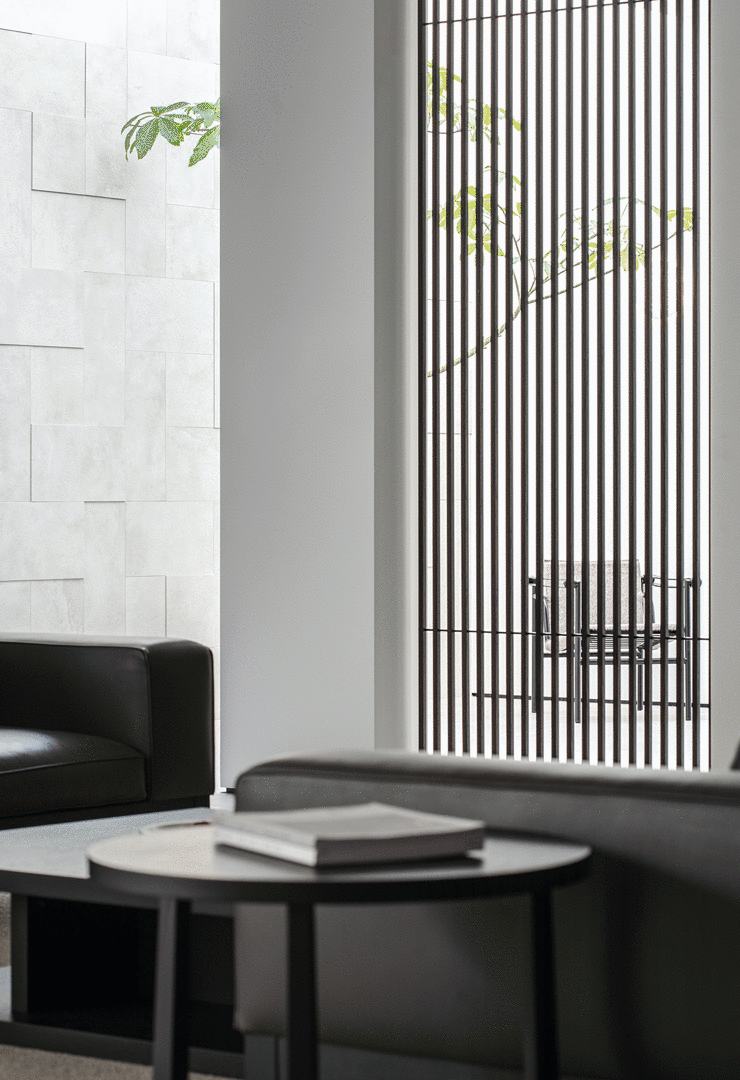
If you've ever visited Linghu Lake, you'll know that it's a spot where a day lasts longer than 24 hours. The rest of the day is filled with opportunities to explore the unknown. There are numerous lifestyles to choose from. A space is only meaningful when it is lived in by people, day in and day out.
- Yang Luobin
Natural Symbiosis
The most important facts are the most basic, while beauty is defined by its simplicity. The whole house is located by the lake, away from the hustle and bustle of the world. The designer integrates the mood of the indoor area with the outdoor landscape by using the original building structure. The orderliness of the space is enhanced by the transparency of the glass, the detachment of the boundary and the tranquility of the hue.
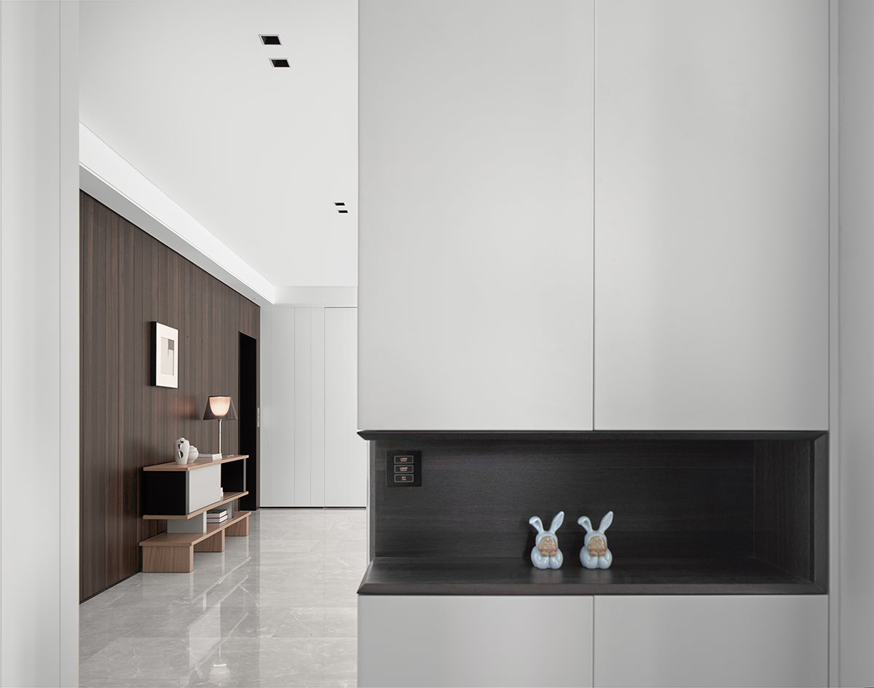
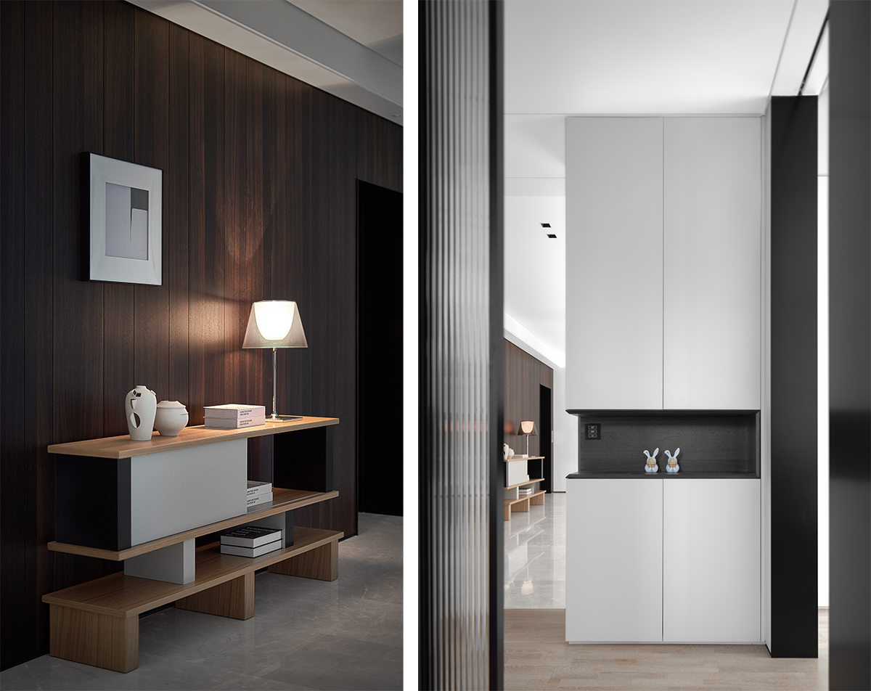
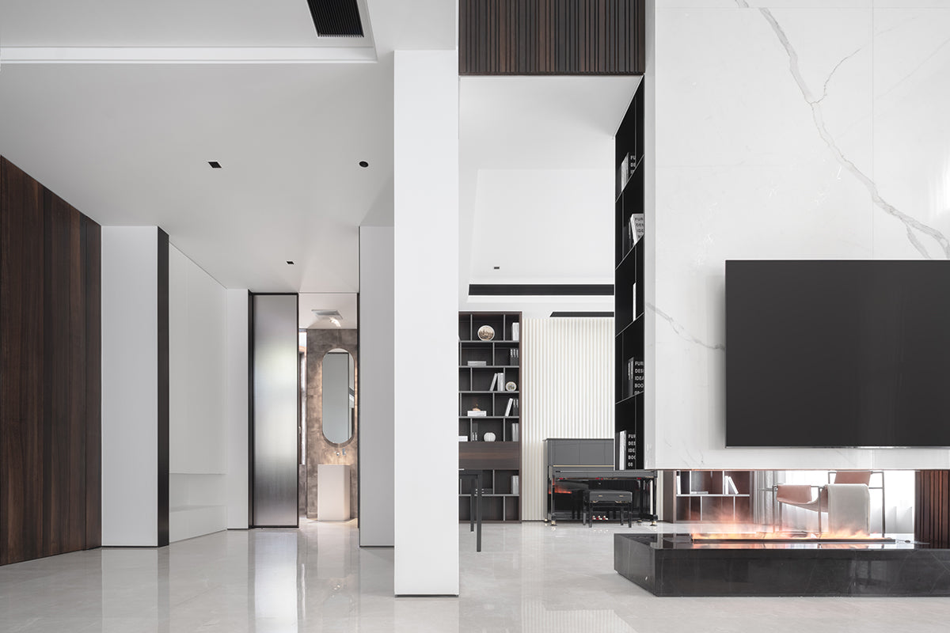
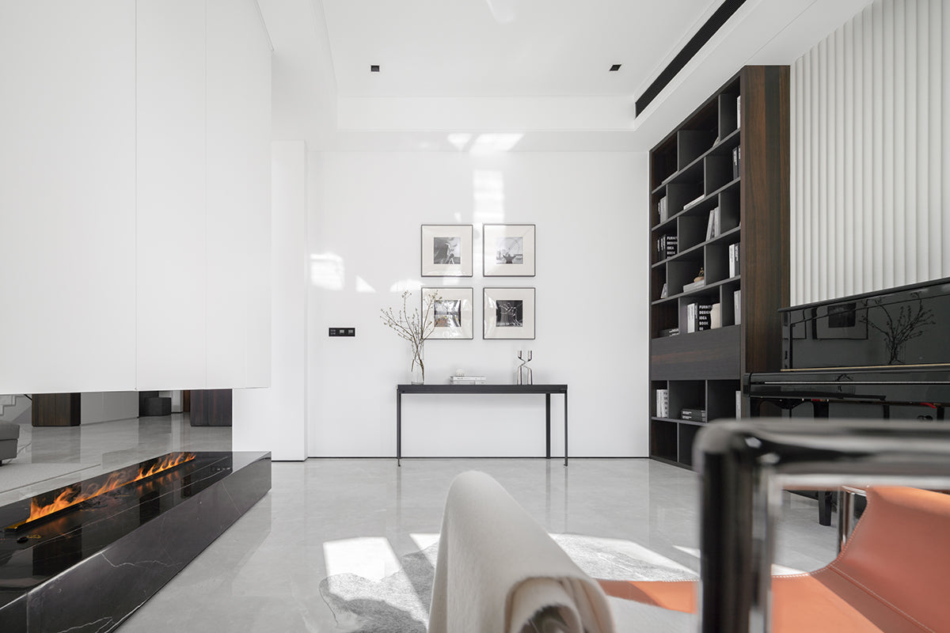
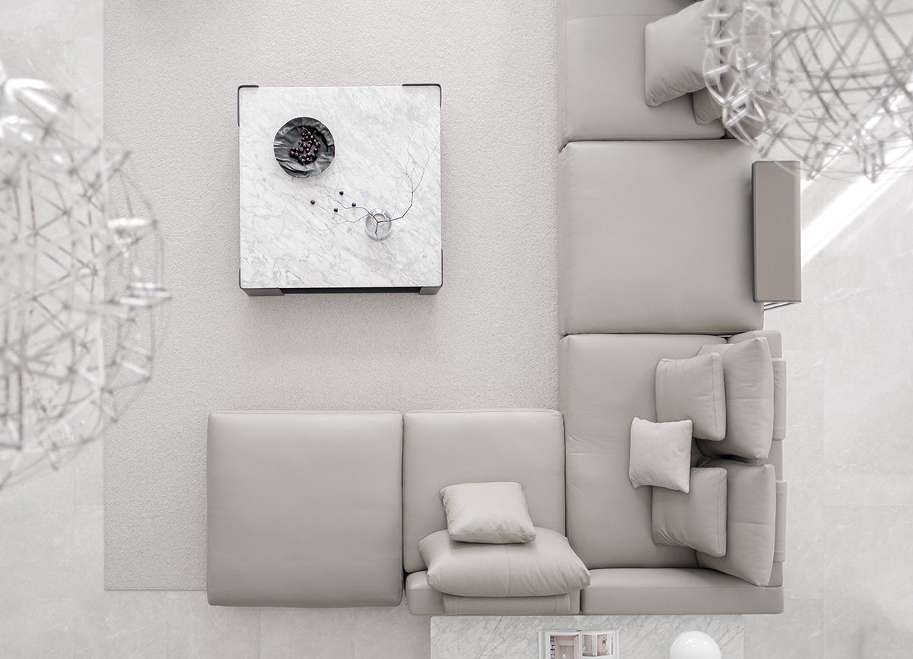
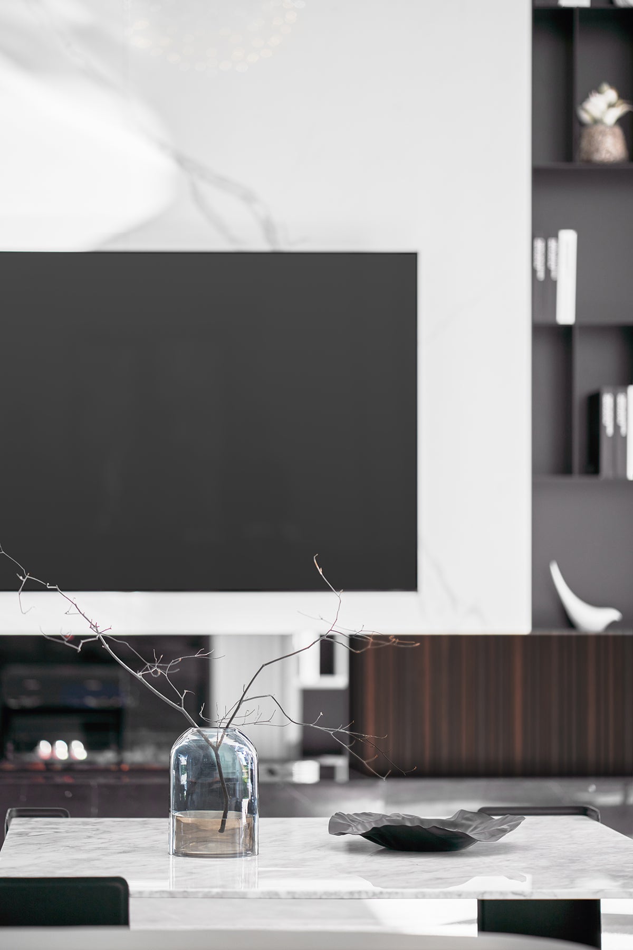
The CLOUDS sofa by CAMERICH has a delicate expression that resembles a jade stone and exudes a calm attitude towards life. The VARY side table in the corner also matches the overall lines in the space, creating a light and airy feel.
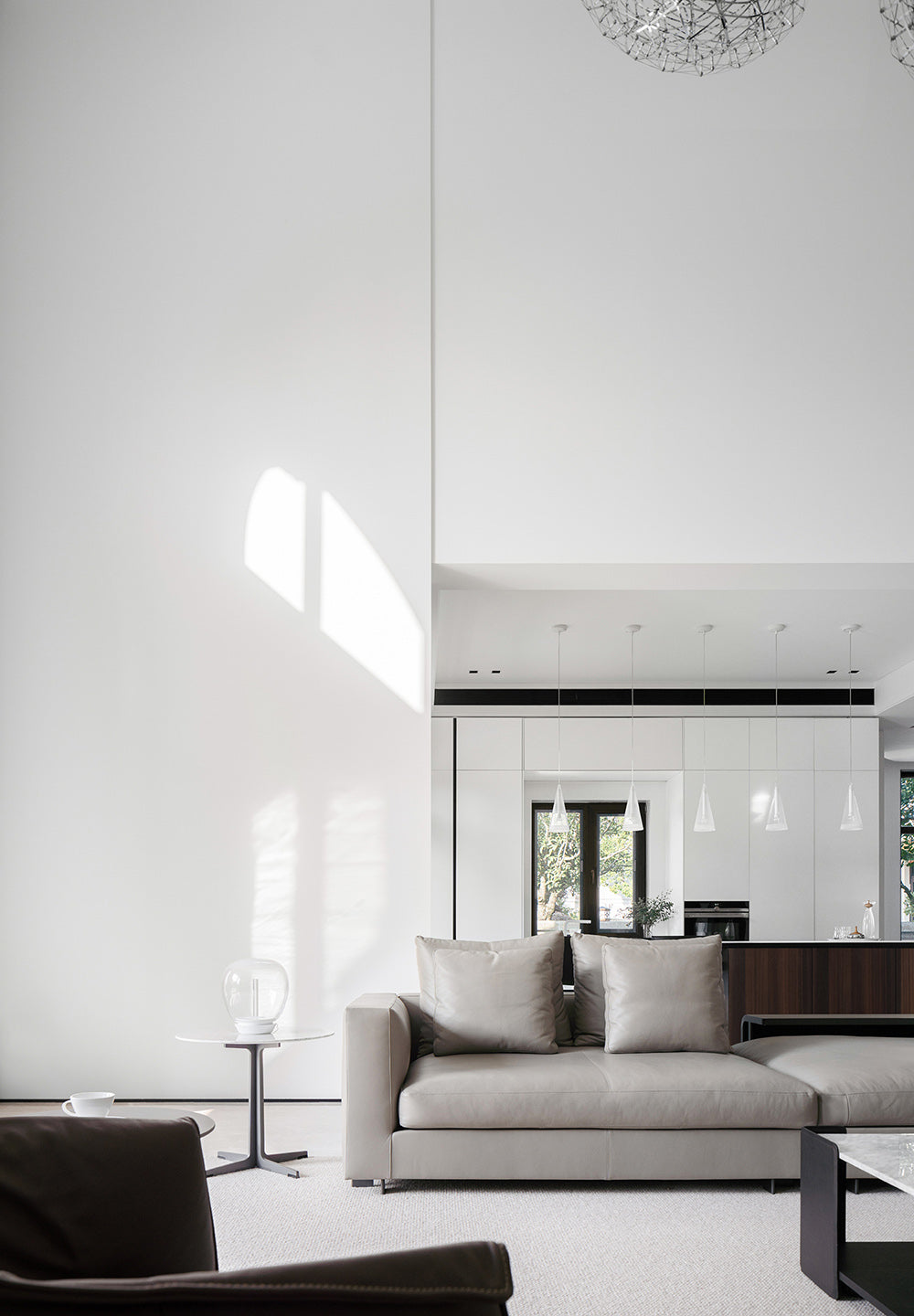
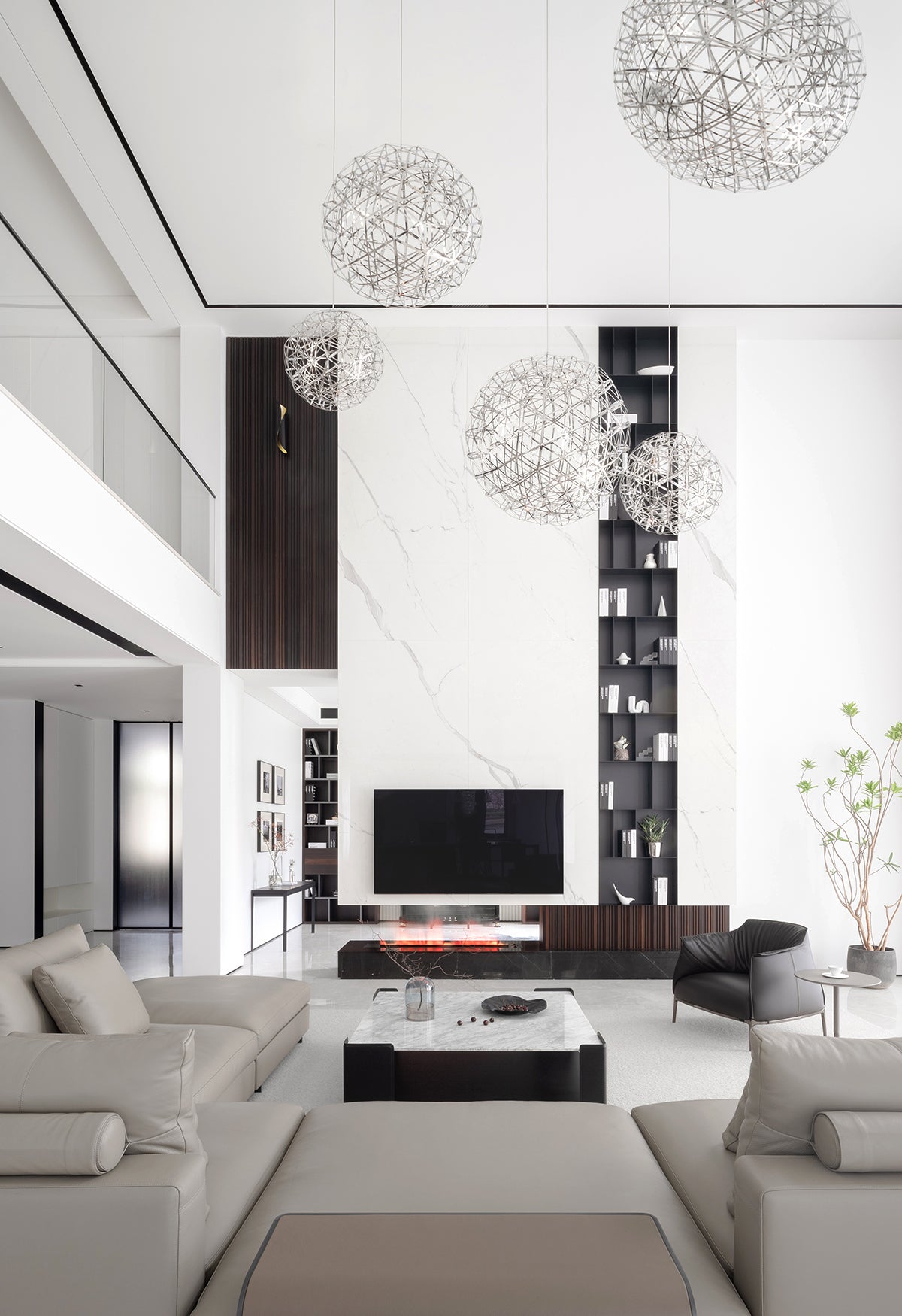
All flows are organised depending on daily habits and behavior, providing for adequate ventilation. You'll realize that you're already living a lyrical Walden lifestyle without even realizing it.
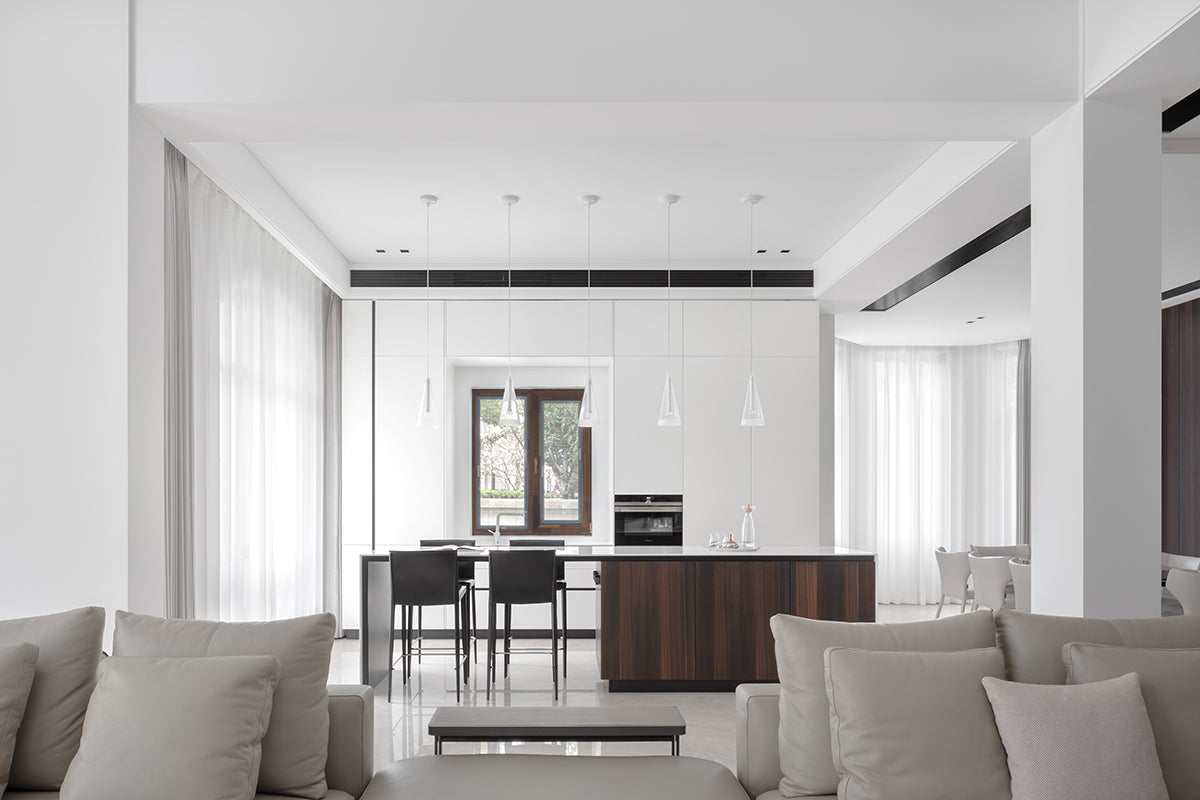
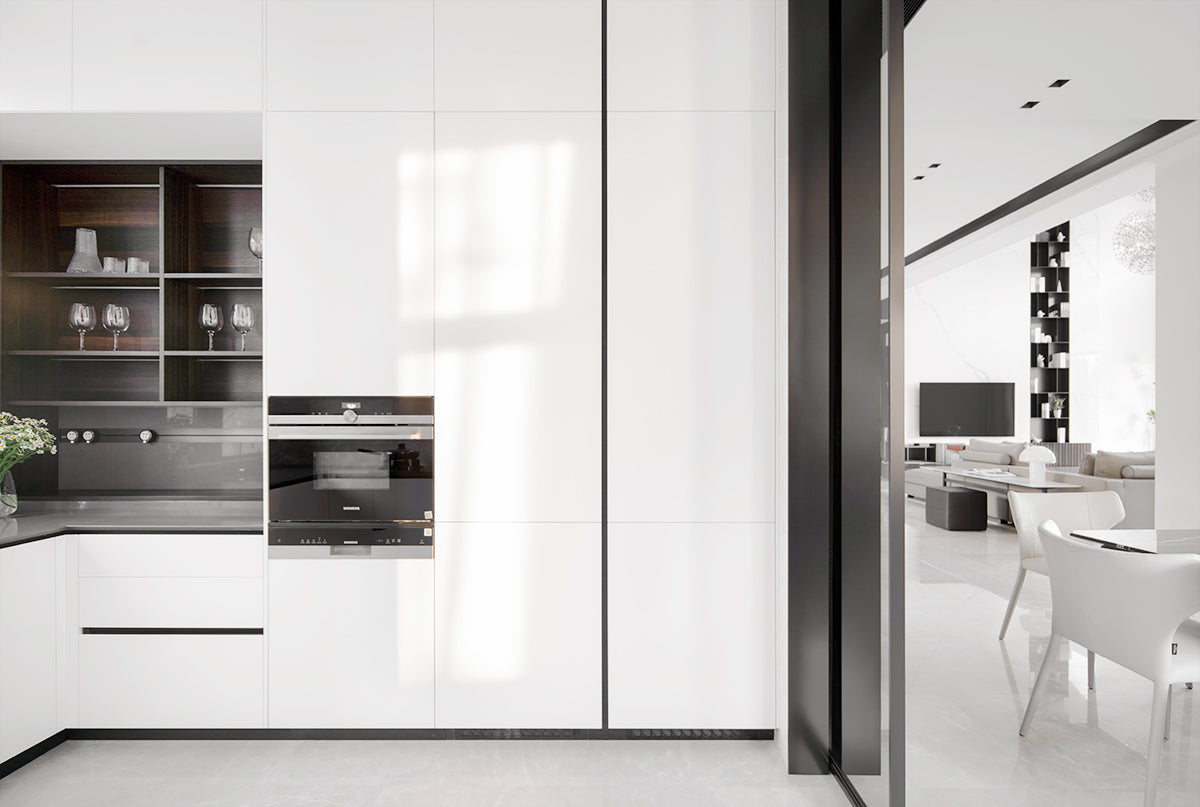
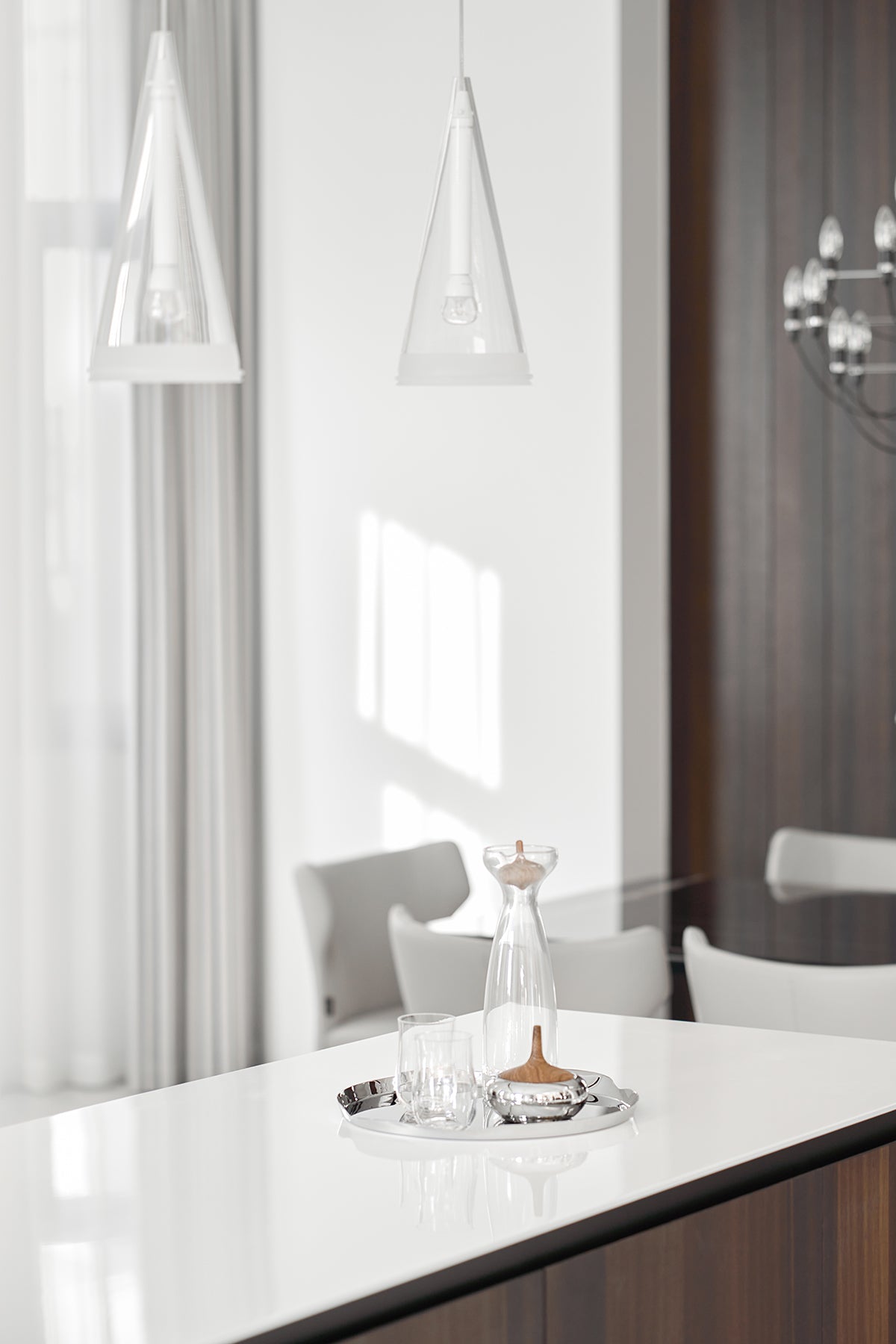

Surrounded by the green lake, you can enjoy the beautiful natural landscape every time gauzing out the window. From the outside to the inside, the nature’s color changes with the space. The designer has generated variable functionalities and aesthetics inside the space via modular combinations that integrate the building with nature.
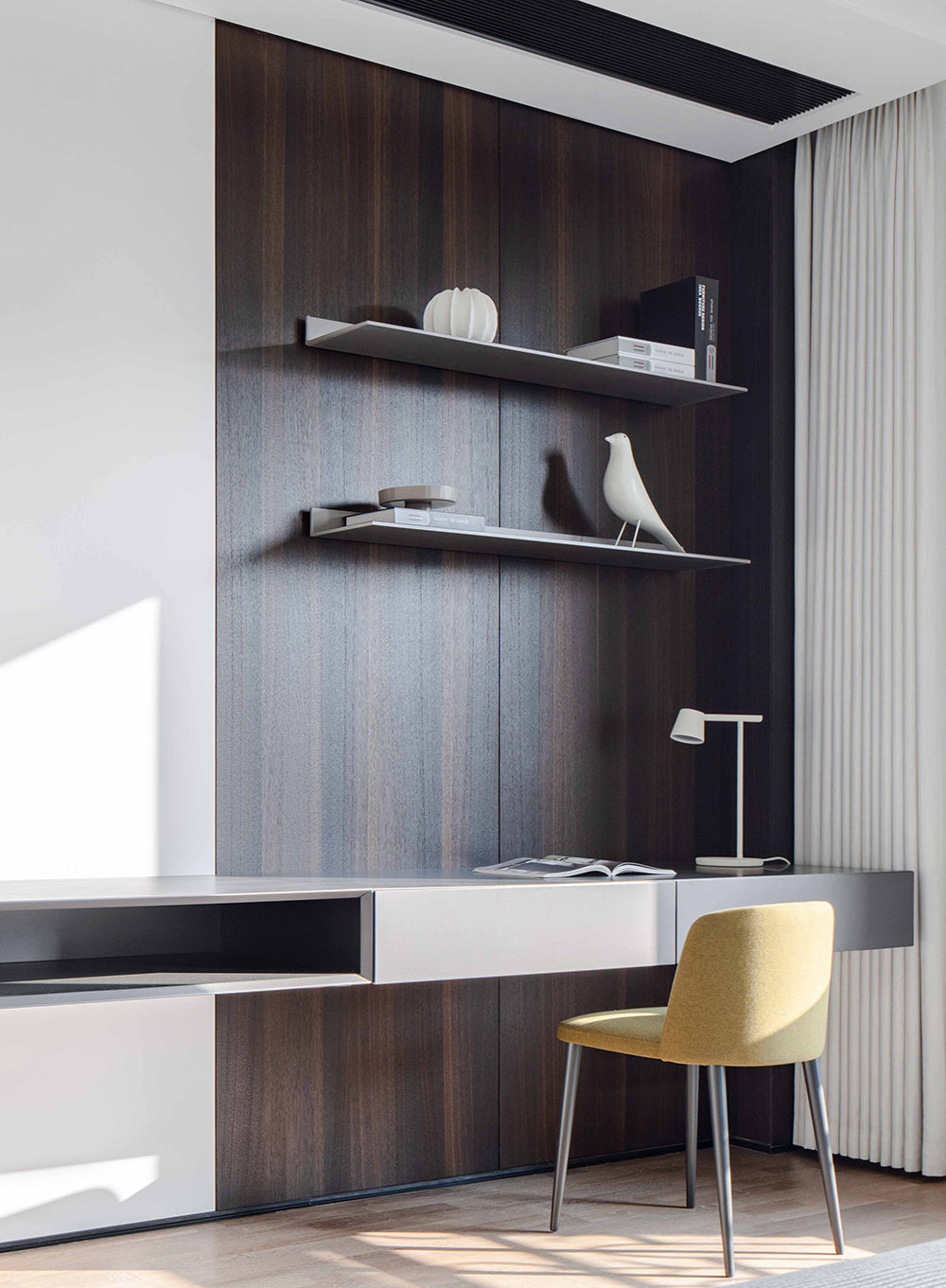
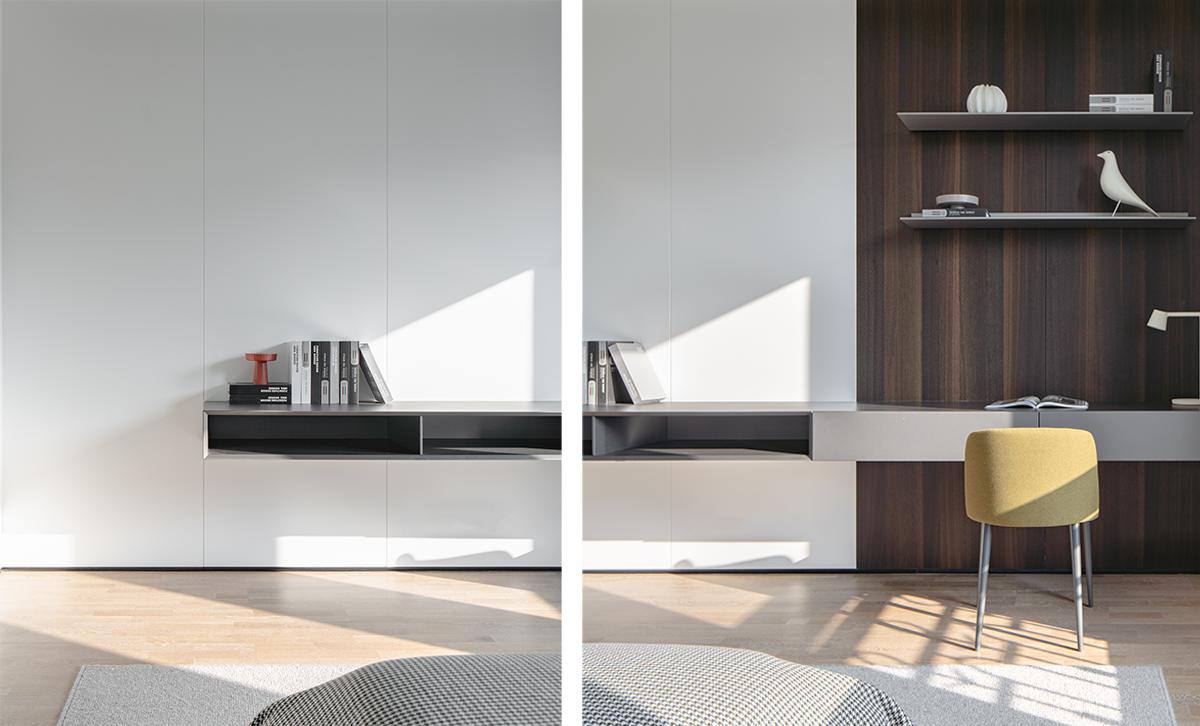
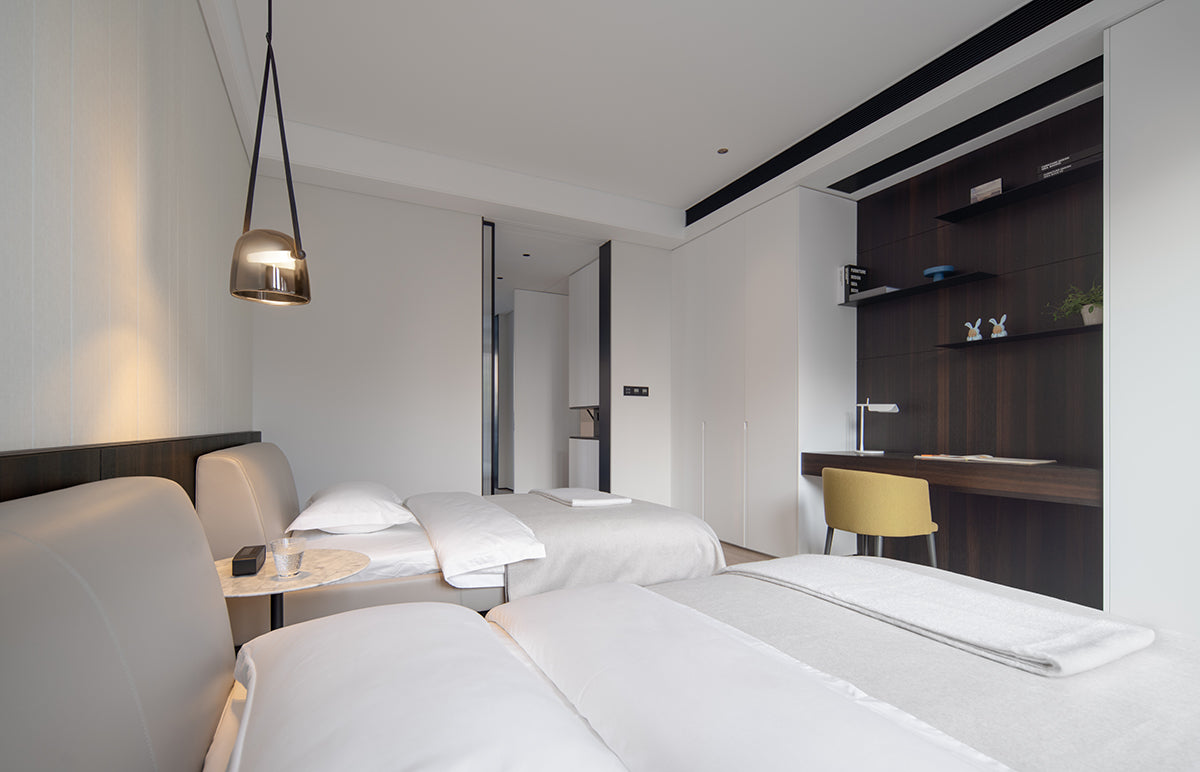
While creating the space arrangement, the designer pays close attention to the space connection. The movement of different functional areas is smooth and seamless. The lines of varying folding degrees connect the open living room, the cozy bedroom and the free dining room.
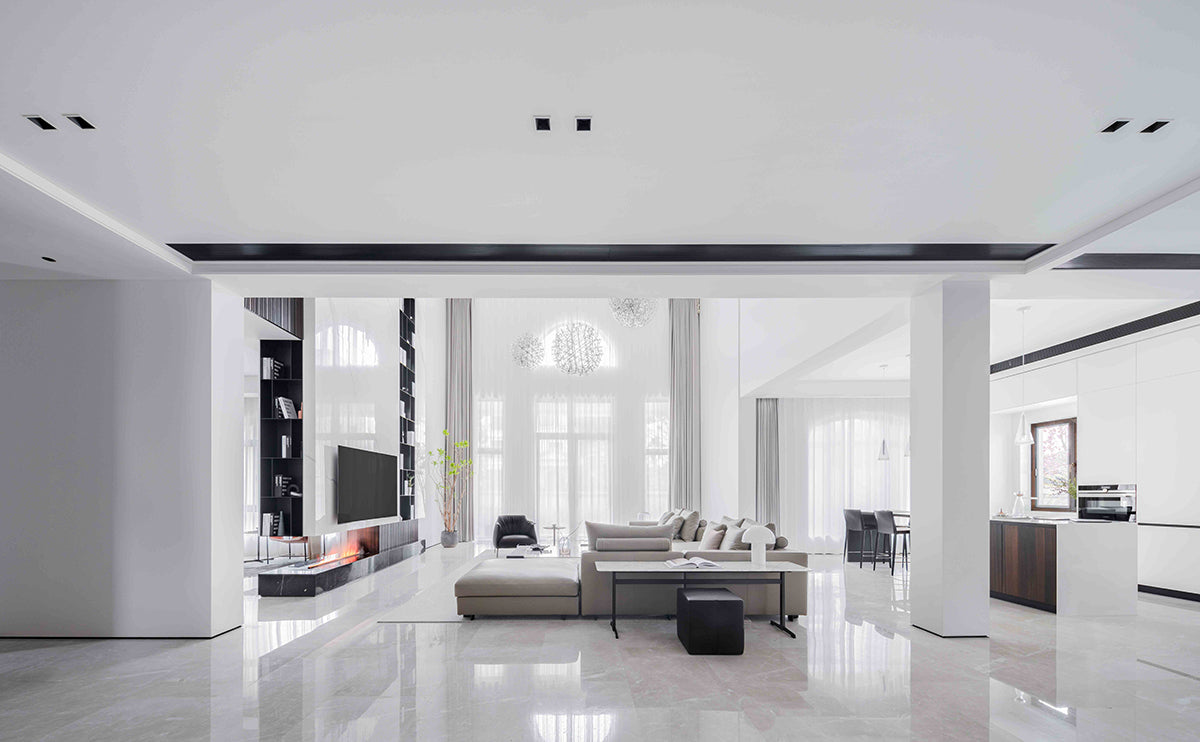
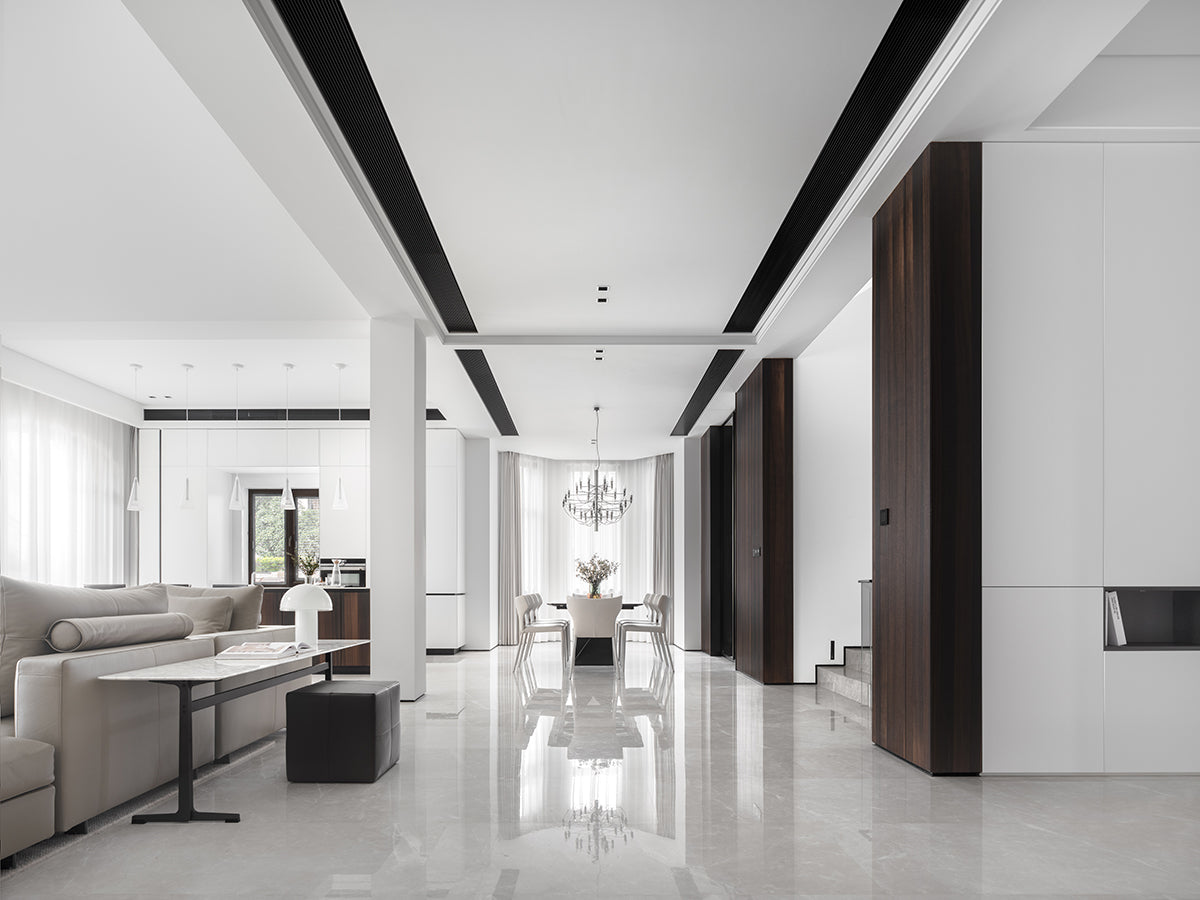
Light and Shadow
With the passage of time, the different shapes of the grilles produce the changing play of light and shadow. The spring breeze penetrates the wood grills, blowing the pages of books, teasing the tree shadows, and creating a peaceful and elegant atmosphere. The contrast of different materials also becomes a discussion of the interactions between objects in space, emphasizing the power of the space.
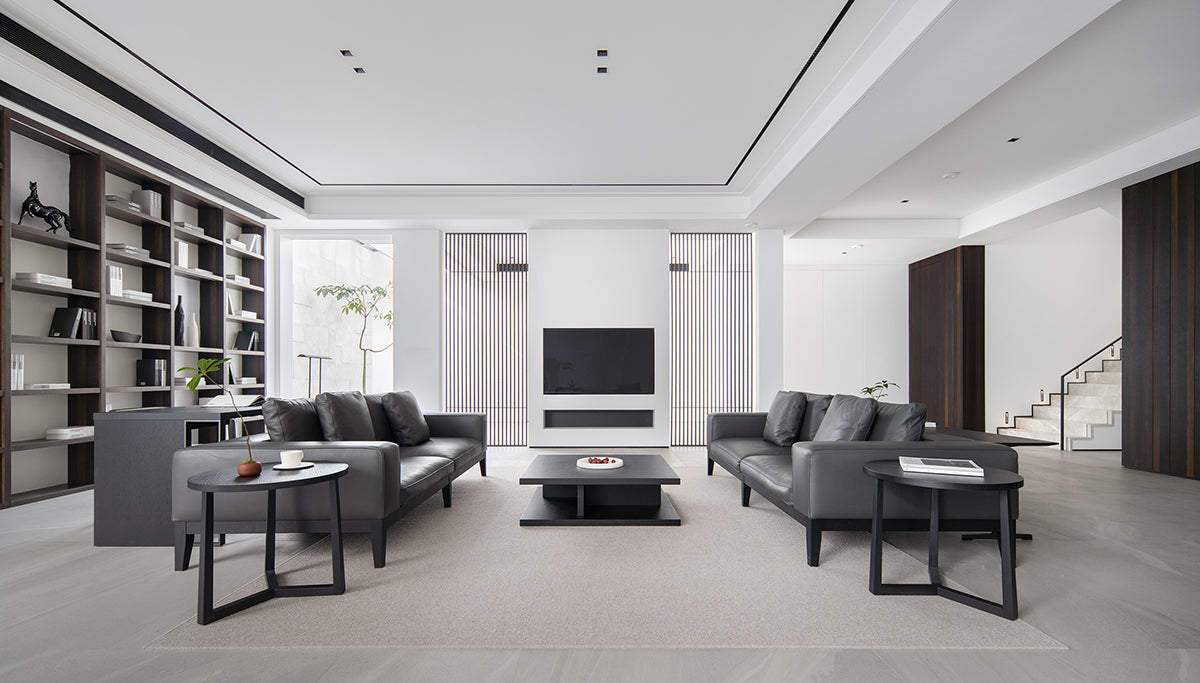
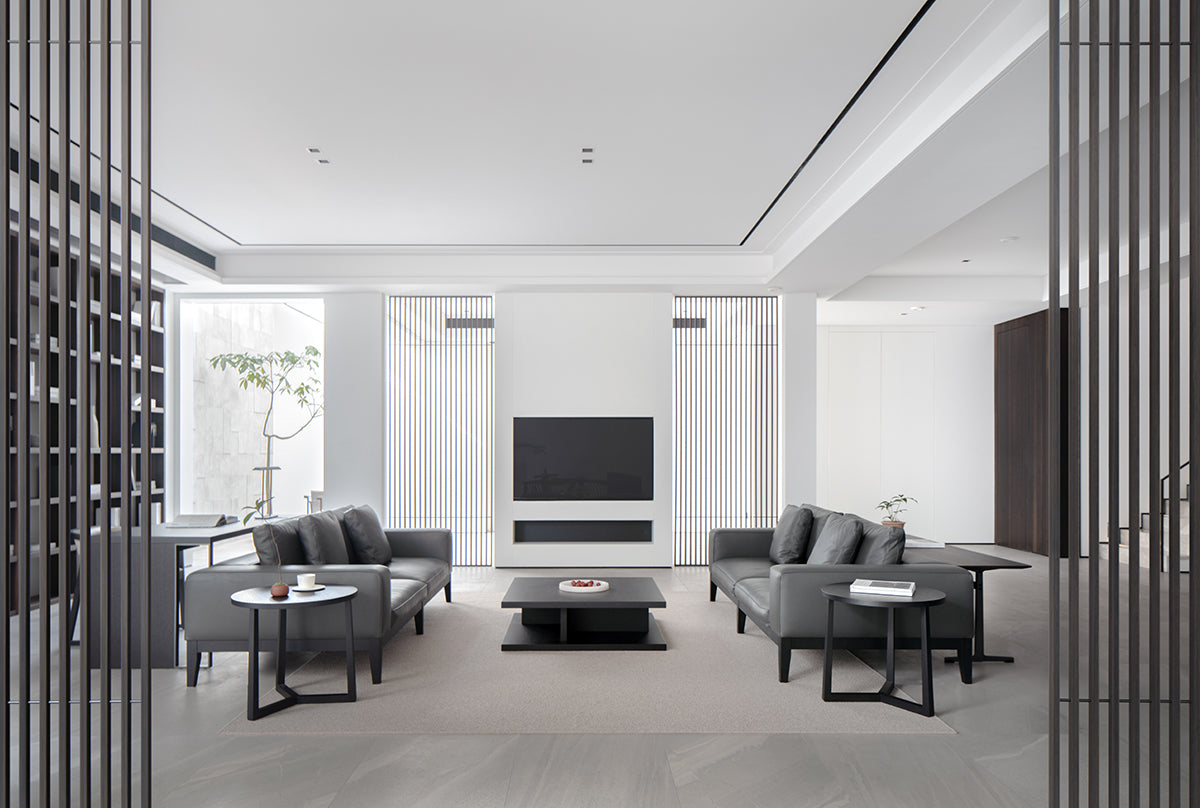

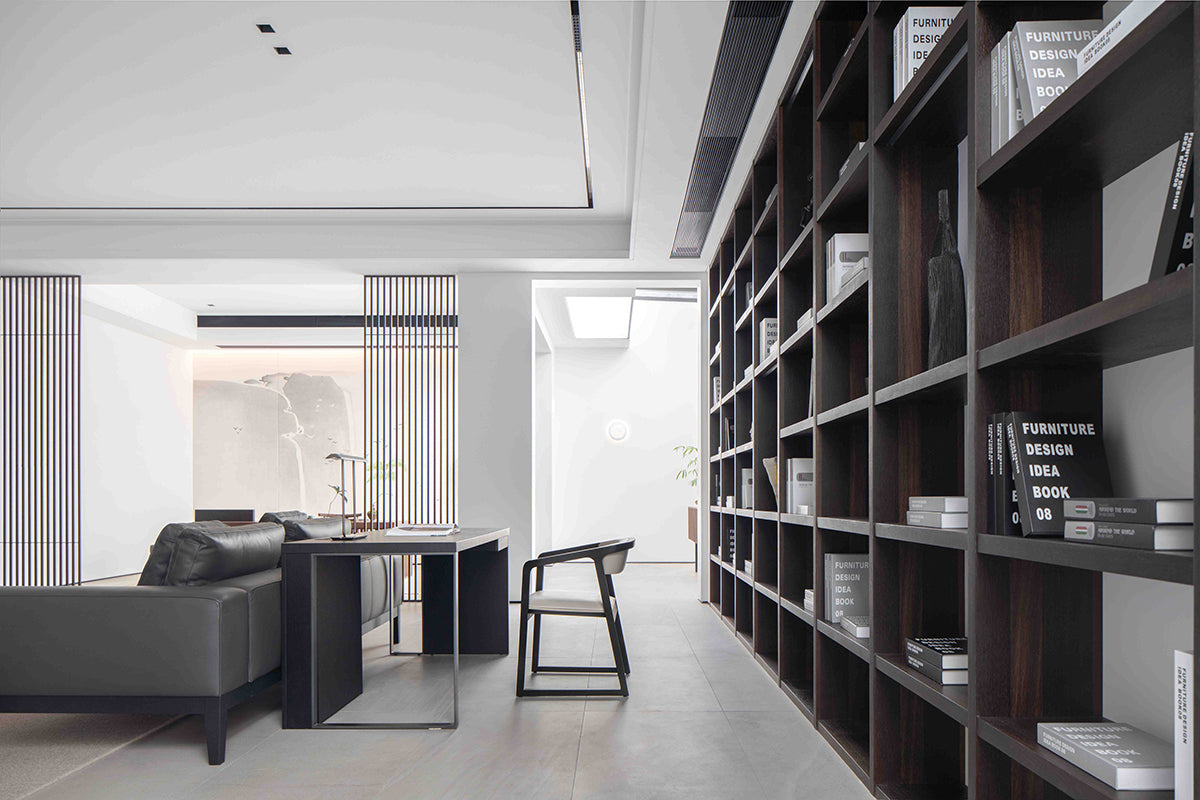
After removing any excessive decorations, the designer chooses the vertical grilles that complement the overall layout. This single shape appears in several forms, bringing vitality to the space while remaining coherent and versatile.
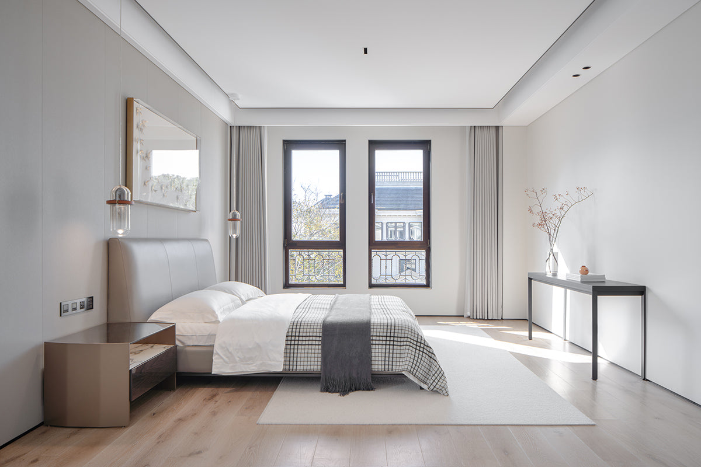
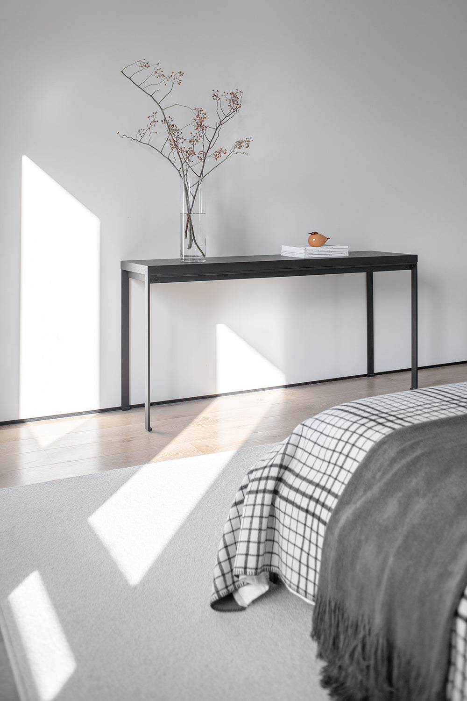
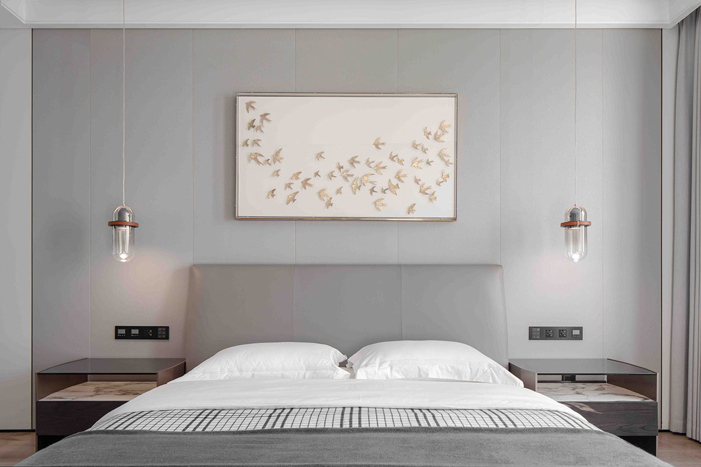
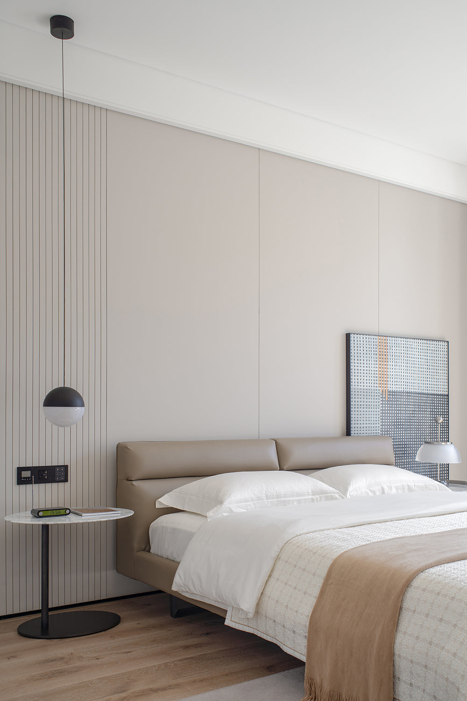
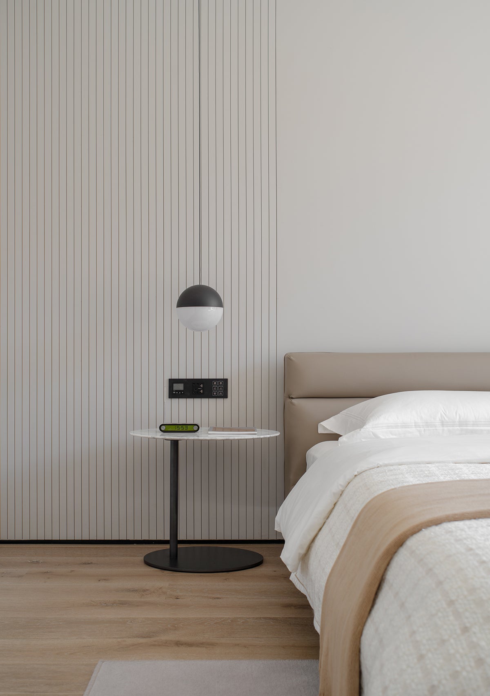
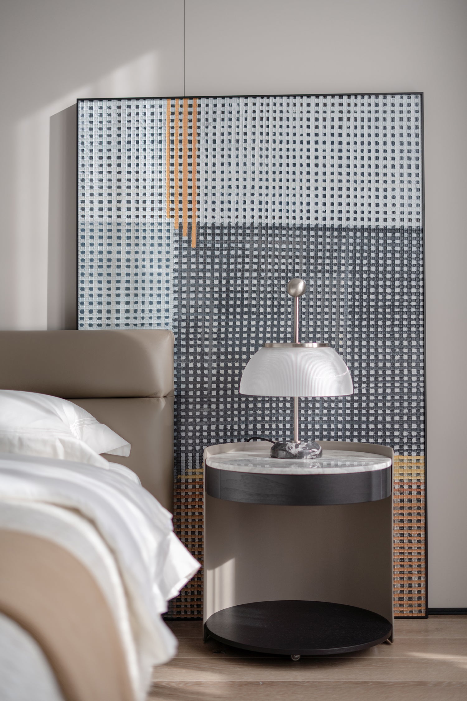
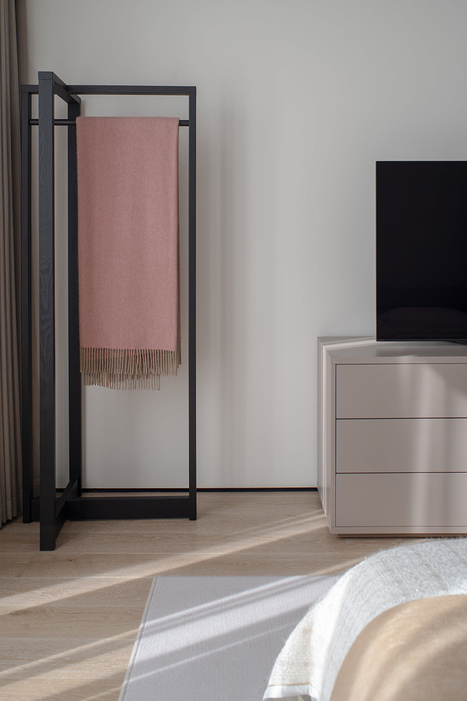
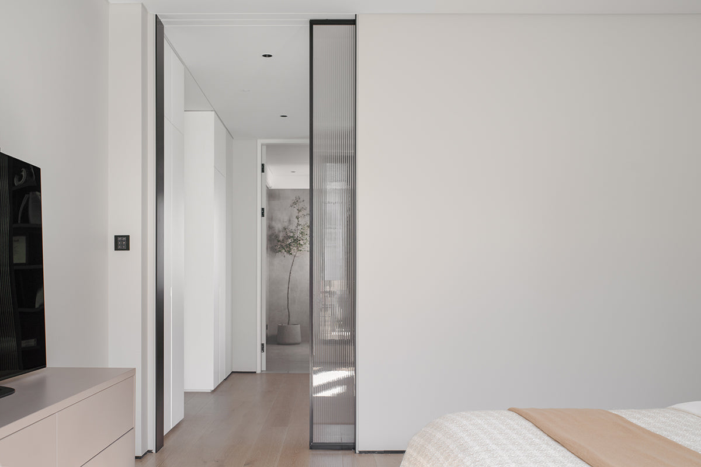
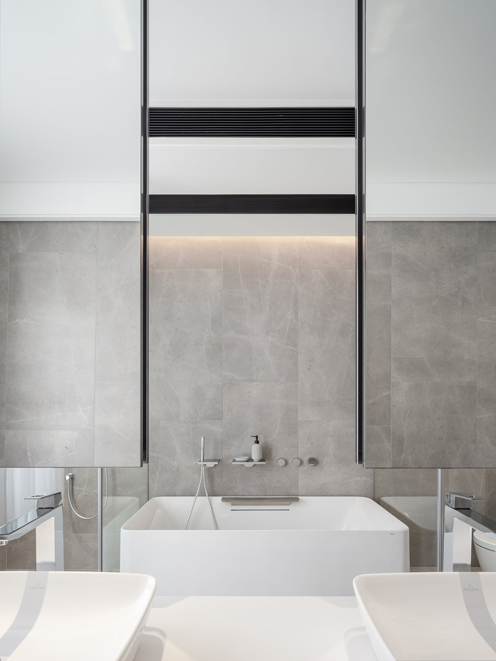
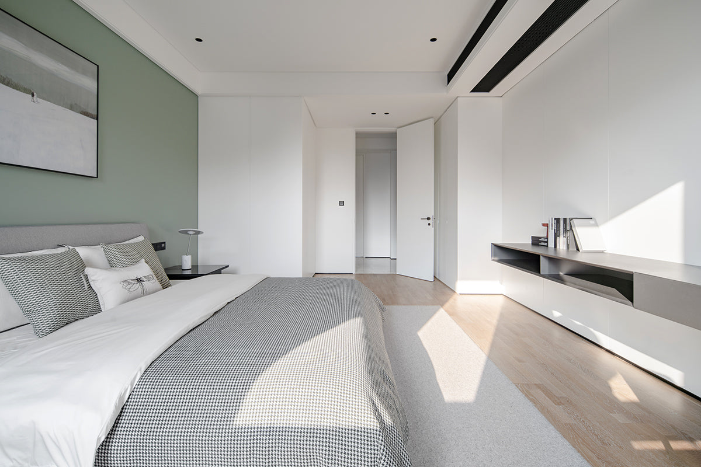
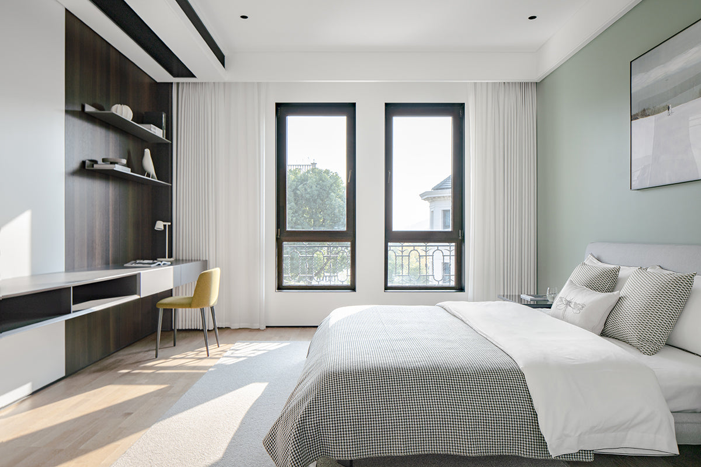
The sunlight streams through the bedroom window and fills the space with light, softness and tranquility. With its design inspiration from the mountains and lakes, you will find comfort and peace of mind inside and outside the villa.
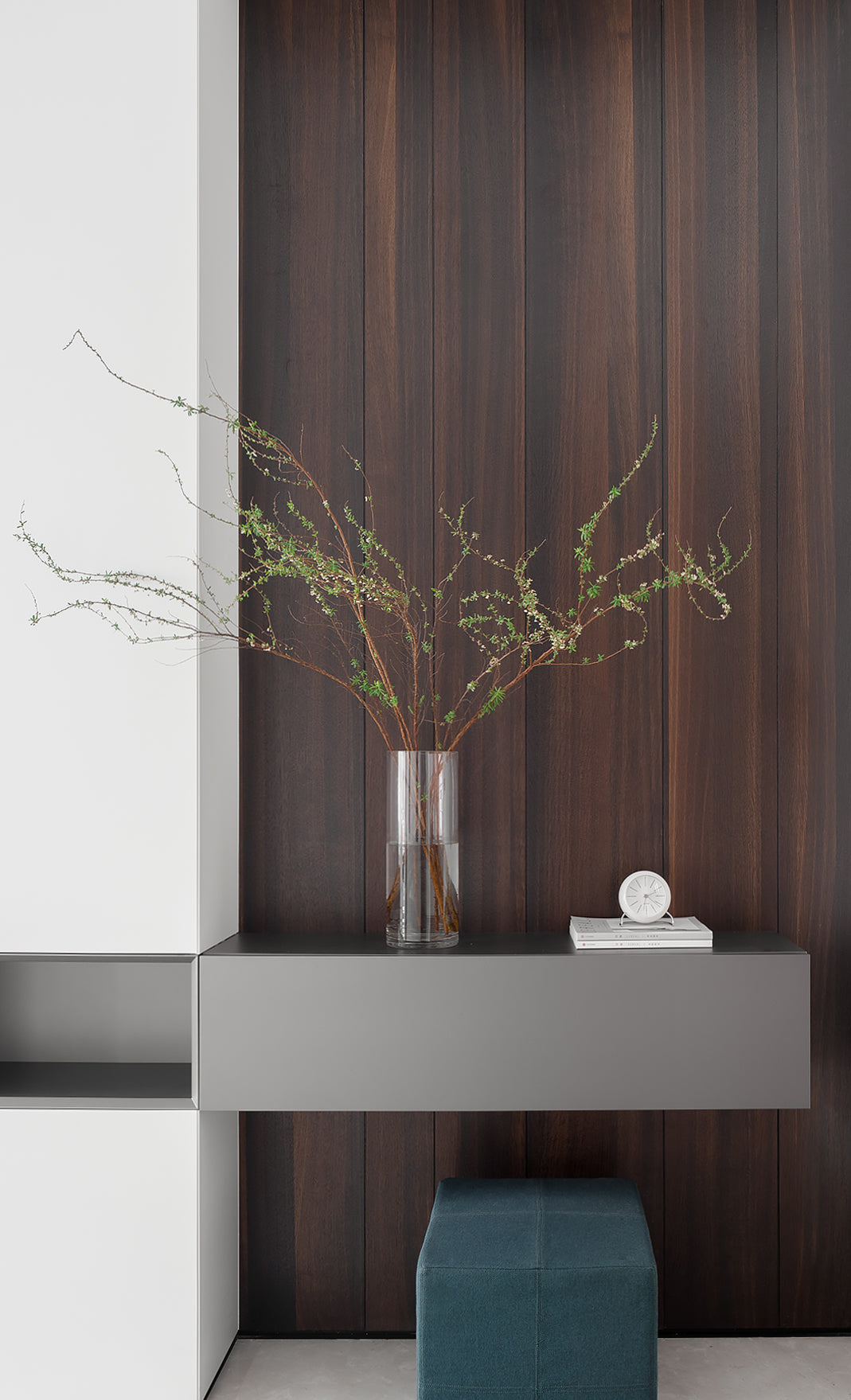
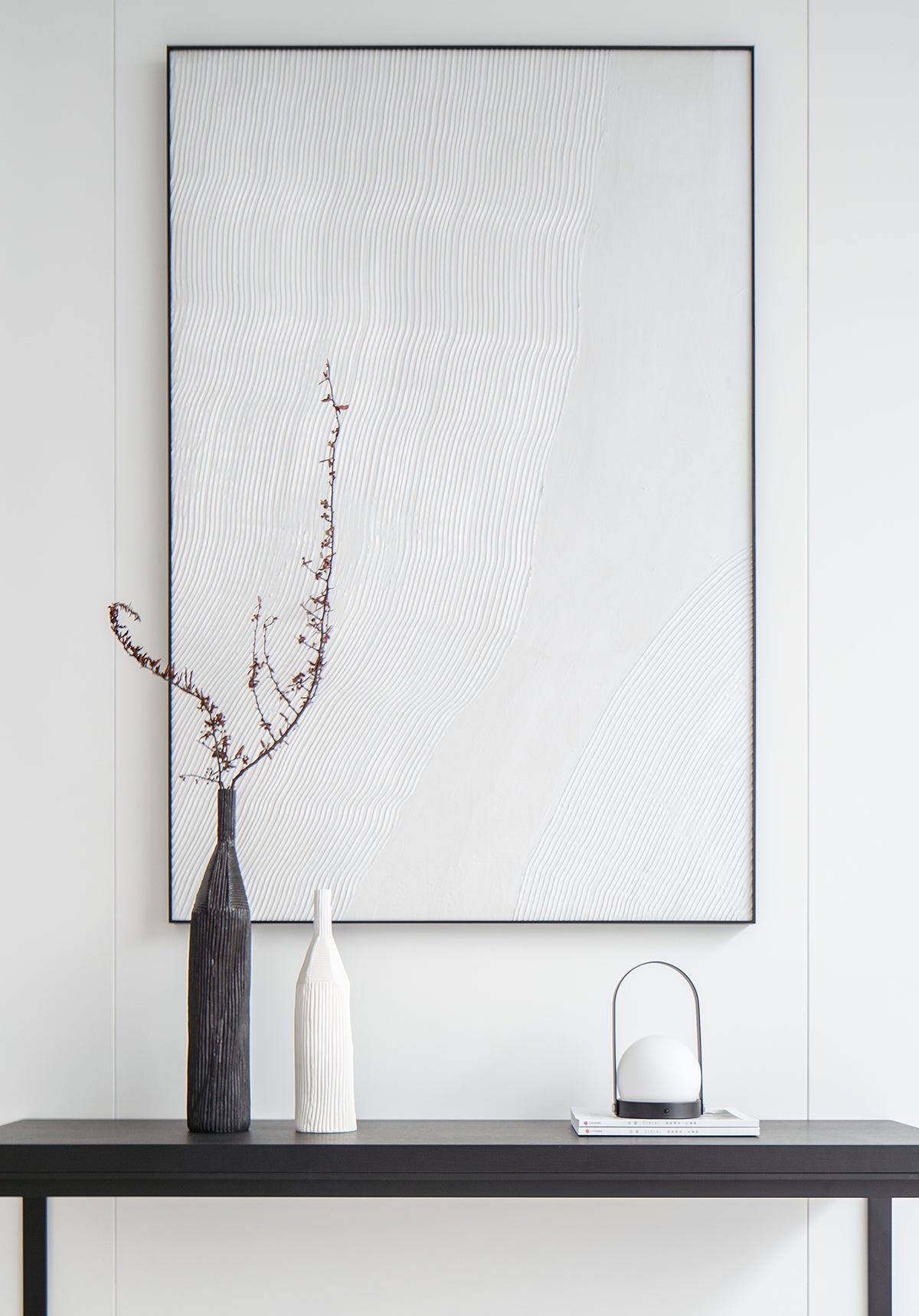
The serene and exquisite Lakeside Villa is a hidden gem tucked away in nature, far from the hustle and bustle of the city. After spending a long time in the concrete jungle, this is a great place to get back to nature and breathe some fresh air.


